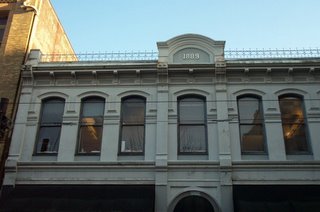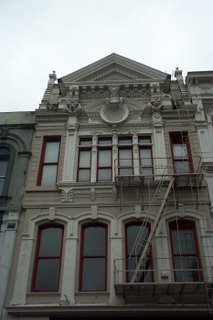

The Poppleton Building, built in 1867 , one of the earliest survivng cast-iron buildings in Portland , Oregon was heavily damaged by the Great Fire of 1873 and was quickly remodeled.
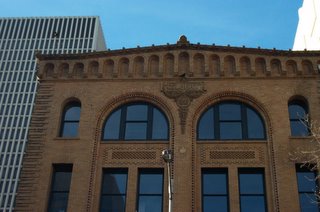
The Gilbert Building, a Romanesque arched brick facade built in 1893.

The Auditorium Building and Music Hall 1894:
this cast-iron framed Romanesque with terra cotta botanical details was designed to house a dance hall on the second floor with a concert hall on the third.
********** The Yamhill Historic District ************
Containing the largest surviving buildings of cast-iron design in Portland , this area of downtown was originally wooden New England-style buildings until the Great Fire of 1873. The area flourished, reflecting the great boom the entire West Coast experienced , until too many floods from the nearby Willamette River forced new development to higher ground to the west and and eventually led to a decline , a somewhat "seedy" area of town , which would lead to destruction of many buildings during the 1940s and 50s era of the modern theme of "Progress". Led by Portland Mayor Neil Goldschmidt in 1972 and the popular progressive rethinking of social norms during the 1960s , the area would be saved from total destruction that all but a few isolated places would see .

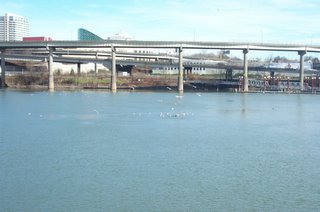 The small brown image in the middle is a sealion munching on a salmon and the scavenger seagulls around it seem to think they deserve a bite.
The small brown image in the middle is a sealion munching on a salmon and the scavenger seagulls around it seem to think they deserve a bite.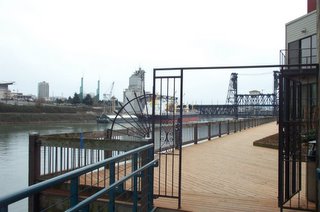
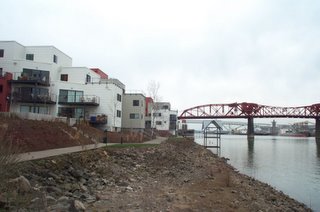




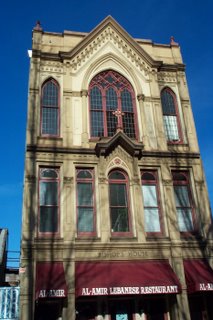
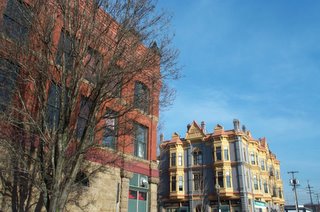


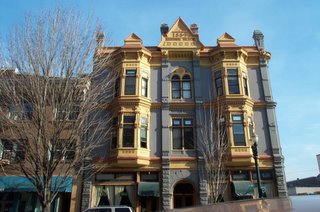
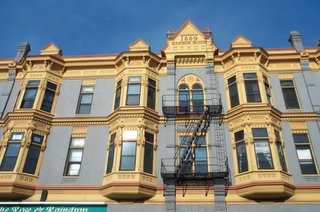
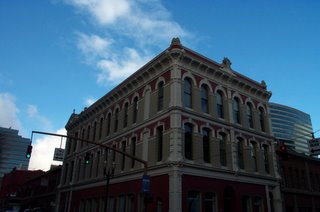


 The Poppleton Building, built in 1867 , one of the earliest survivng cast-iron buildings in Portland , Oregon was heavily damaged by the Great Fire of 1873 and was quickly remodeled.
The Poppleton Building, built in 1867 , one of the earliest survivng cast-iron buildings in Portland , Oregon was heavily damaged by the Great Fire of 1873 and was quickly remodeled. The Gilbert Building, a Romanesque arched brick facade built in 1893.
The Gilbert Building, a Romanesque arched brick facade built in 1893. The Auditorium Building and Music Hall 1894:
The Auditorium Building and Music Hall 1894:
